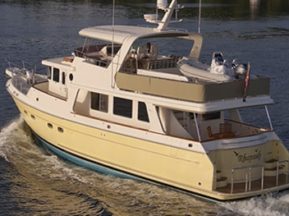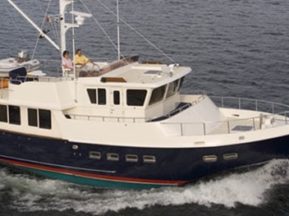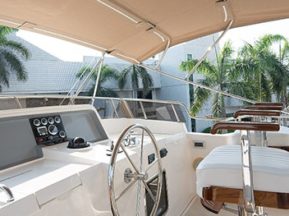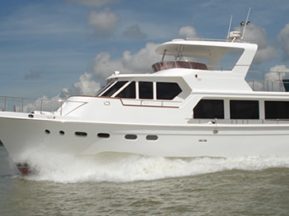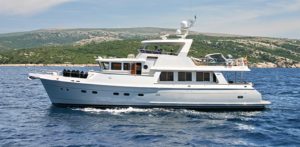
Custom made Selene 66
An extended cockpit adds 7-3/4 inches to the covered deck making room for lounge chairs in addition to the built-in settee while still leaving plenty of room to access the rounded stairway leading up to the flybridge. With the overall increase in the LOA of the Selene 66, the living space of the saloon received a 27-inch increase. The full living and dining area of the Selene 66 is on the saloon level and is entered into from the cockpit. A spacious pilothouse includes the galley so the cook has an outstanding view from the surrounding windows.
Owners will enjoy three staterooms with crew quarters aft of the engine room and all staterooms have ensuite heads. The master stateroom is complete with a vanity, full length closets, and writing desk. The flybridge can be accessed from the stairway in the cockpit or from a stairway in the pilothouse. The Selene 66 flybridge is 37 inches longer than her 62-foot sistership which allows for extended deck space that can accommodate a large tender as well as comfortable seating for eight. Machinery spaces aboard the Selene 66 are easily accessed through a transom door or side deck door and the engine room features full standing headroom up to 6’2”. All major components are within reach for ease of maintenance. In addition to clean engine room spaces, a massive lazarette has space for separate washer and dryer units stored under a workbench. The lazarette also includes a sink and freezer for owner convenience.


